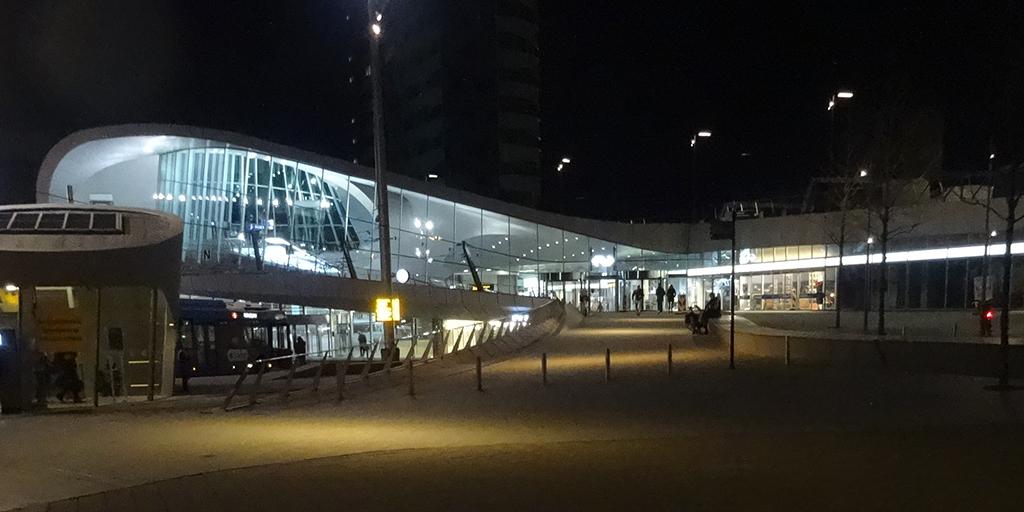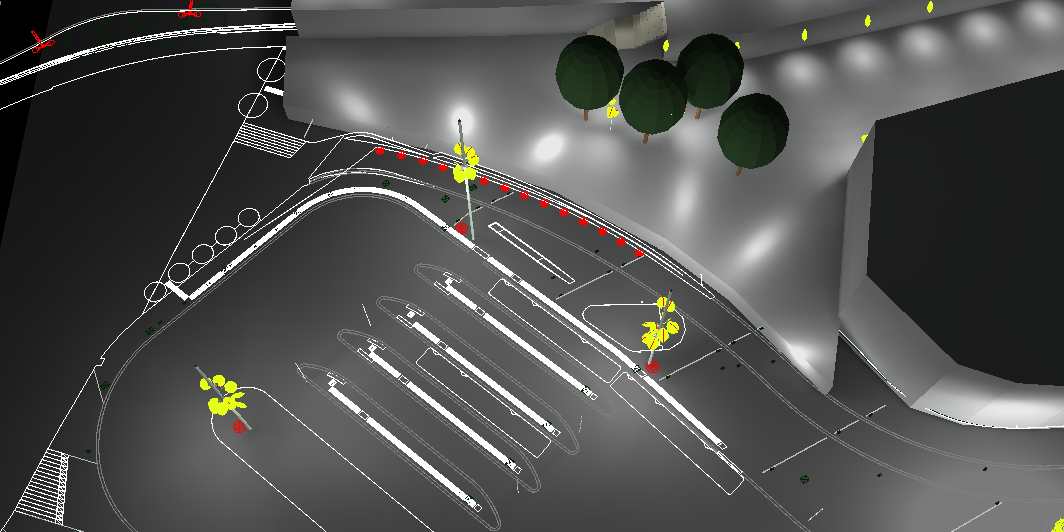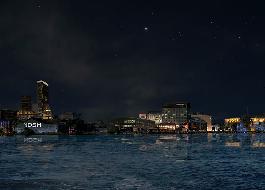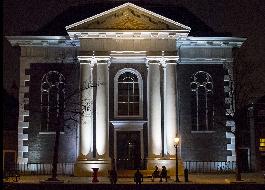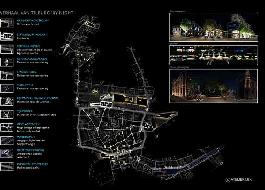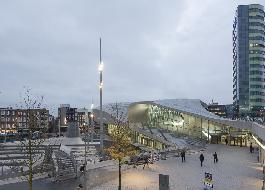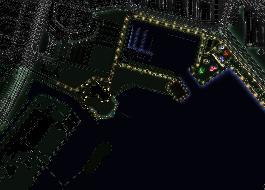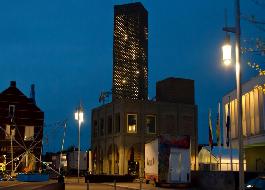De ambitie van de gemeente Arnhem is om met het ontwerp van het nieuwe Arnhem Centraal Station een onderscheidend gebied tot stand te brengen. Het ruimtelijk ontwerp van het stationsgebied kenmerkt zich mede daarom door een onderscheidende kwaliteit die ver van standaard is en waar ruimte is voor innovatieve oplossingen.
Atelier LEK werkt samen met UN Studio en B+B landschapsarchitecten aan een intergraal lichtplan voor de openbare ruimte zodat deze aansluit bij de ambities van het nieuwe stationsgebied. Vanuit een brede visie is er ingezoomed op specifieke oplossingen voor de deelgebieden West, Midden en Oost. Binnen deze gebieden is zoveel mogelijk gezocht naar geintergreerde lichtoplossingen en dat heeft geleid tot bijzondere maatwerk toepassingen van licht: de hoge maatwerkmasten op het trolleybusplein, verlichting in de handrail langs de trap en het stadsbalkon en maatwerk spots die terugkomen bij verschillende toepassingen zoals de groenplekken en de verdiepte tuin. Maar ook verlichting voor de nieuwe Pathé is afgestemd met de avondbeleving van de openbare ruimte.
Een geweldig project om aan te werken mede door de samenwerking met gemeente Arnhen, UN Studio en B+B zodat de hoge ambities gerealiseerd konden worden. We kijken uit naar de oplevering in oktober 2015!
"
There is white smoke coming from the chimney!
"Arnhem Central Station: A brisk beacon of light
The location of Arnhem Central Station is characterized by big differences in height. It’s a spot where two types of lanscape meet: the high situated sandy Hoge Veluwe and the lower parts of the Neder Rhine river landscape. For architects and landscape architects these differences give great possibilities, as is visible in the architecture of the terminal building by UNStudio and the design of the public space by Bureau B+B. But for light designers a big challenge arrises when working in areas with great differences in height. Fluid borders are hard to handle when organizing light. Atelier LEK responsible for the light design in the public space managed to make a plan that stresses the iconic identity of the Station area, but is also gentle in accommodating the passenger in their process of wayfinding.
Arnhem Central Station made a huge metamorphose in the last decade. A rather modest station was restructured into an eye-catching project in which the iconic architecture of UNStudio dominates. The 3-d designed white fluid surfaces of the transfer building may look overwhelming. But it is daylight that has been one of the main principles of design for UNStudio. The light shining through the big openings in the facades help passengers to find their way through the building towards destinies like the entrance and the trolley busstation situated in front of the station.
Project Arnhem Central Station enriched beyond the transfer building. UNStudio has been responsible for a master plan for the station area and designed the public transport terminal, platforms, office towers and other facilities. Bureau B+B Urbanism and Landscape Architecture created the design for the public space, an area of 45 thousand square meters connecting the transfer building and busstation with the centre of the city. An area that is used on a weekday by about 55.000 passengers.



